Welcome to Paxton 365
ABOUT
Address
365 W Paxton Ave
Salt Lake City, Utah
84101
Phone
P: (385) 227-3437
Office Hours
Monday - Saturday: 09:00 AM - 05:00 PM
Sunday: Closed
GALLERY
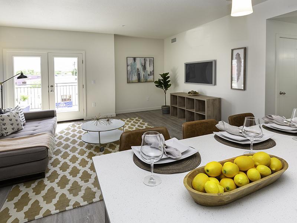
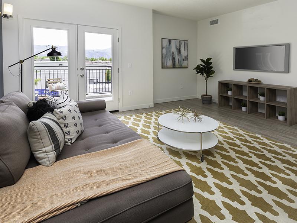
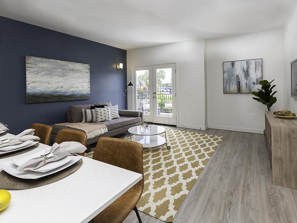
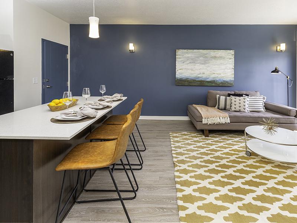
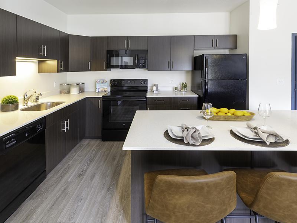
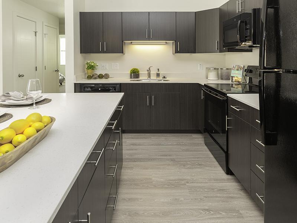
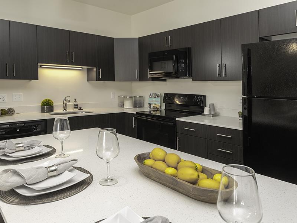
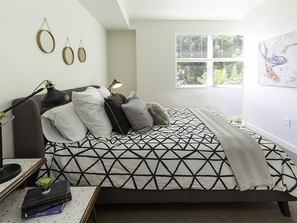
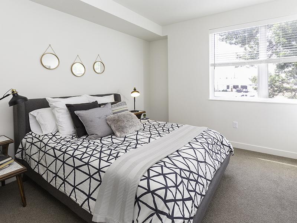
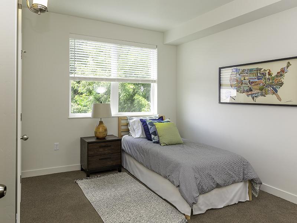
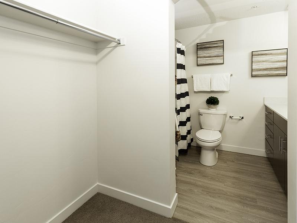
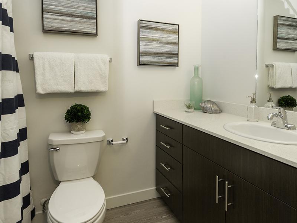
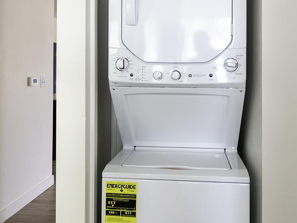
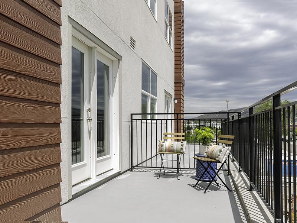
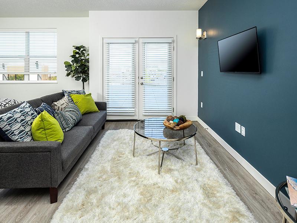
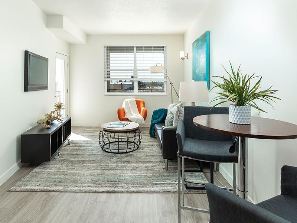
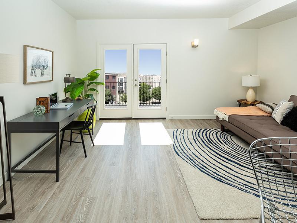
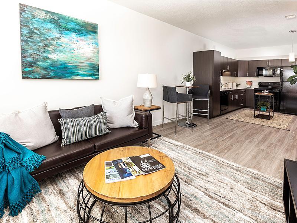
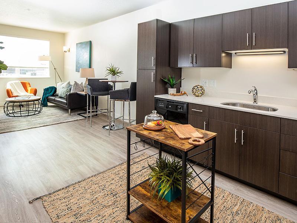
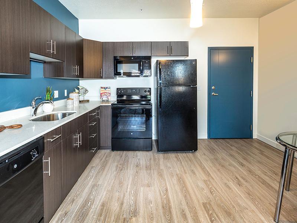
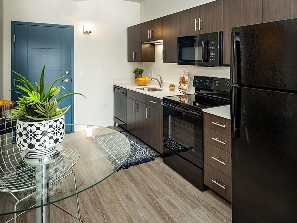
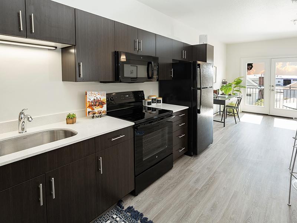
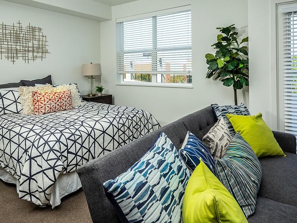
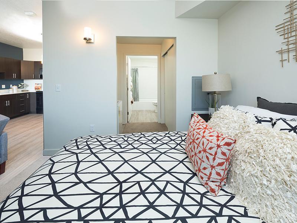
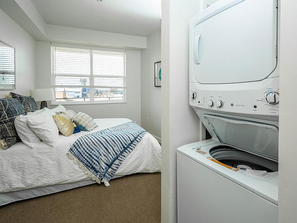
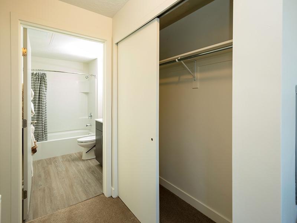
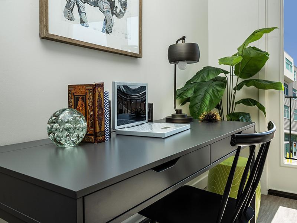
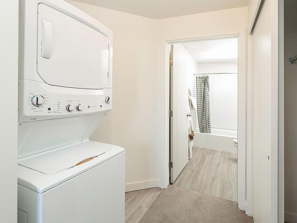
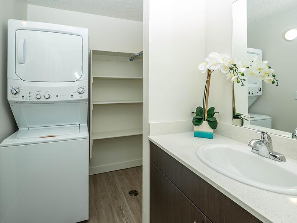
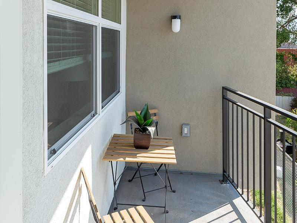
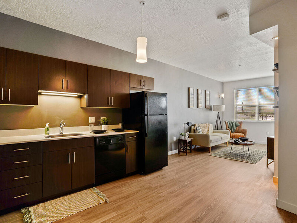
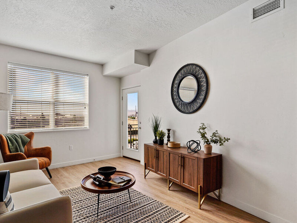
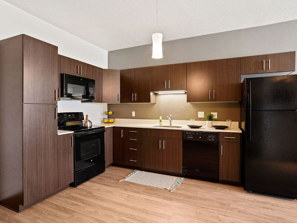
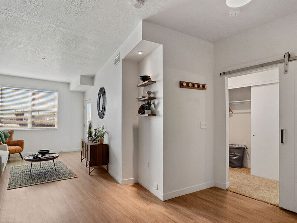
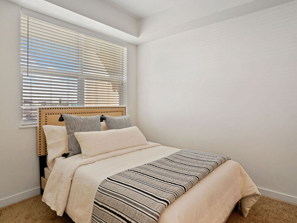
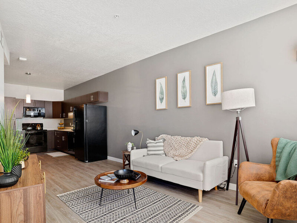
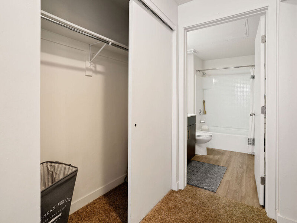
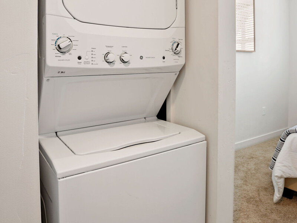
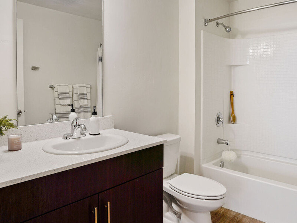
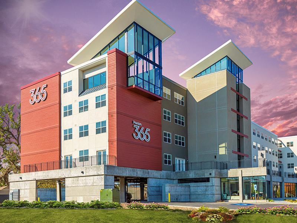
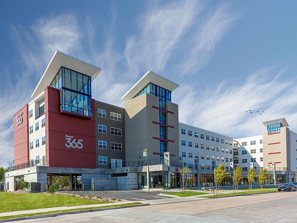
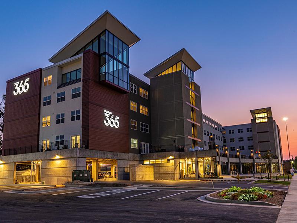
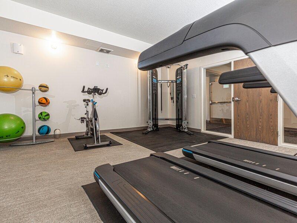
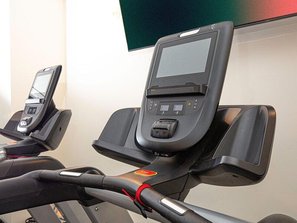

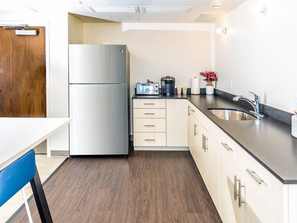
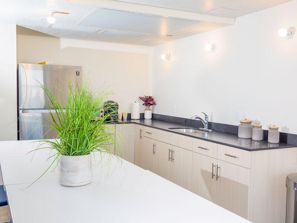
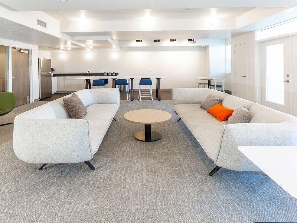
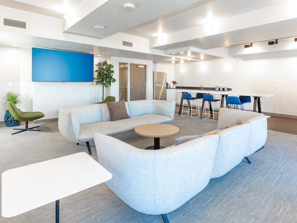
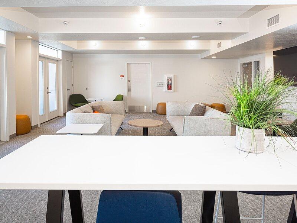
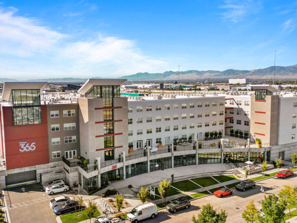
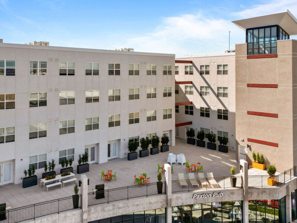
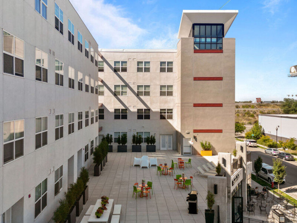
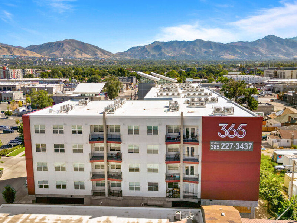
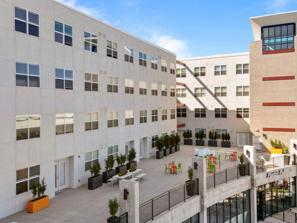
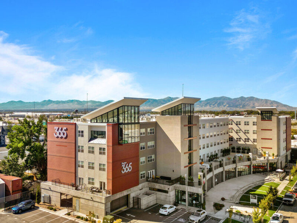
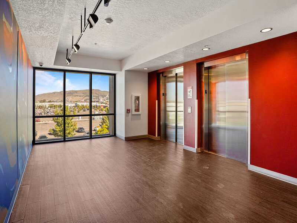
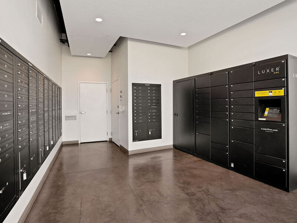
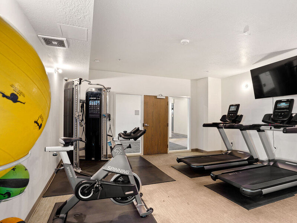
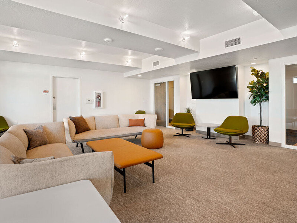
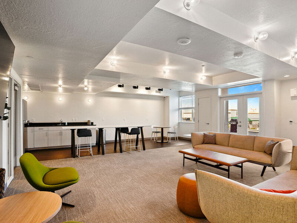
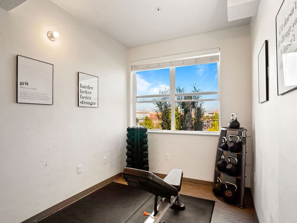
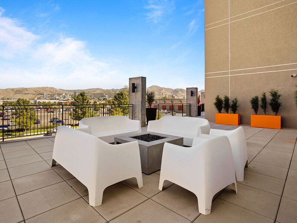
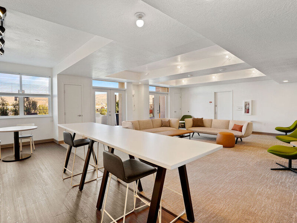
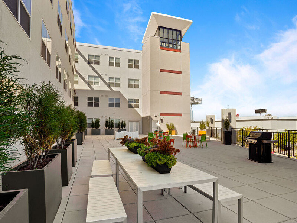
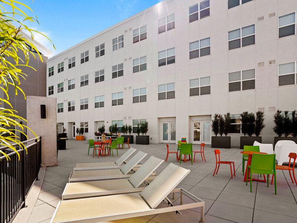
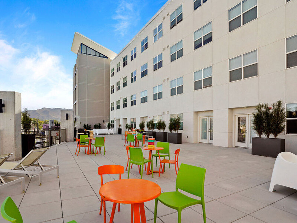
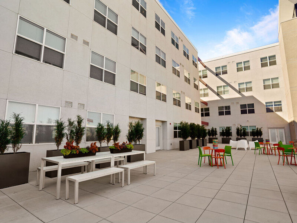
FLOOR PLANS
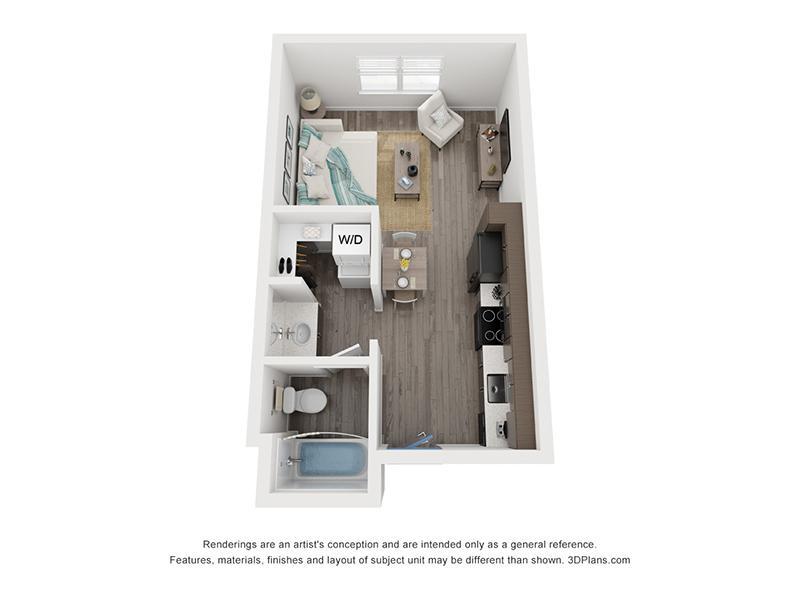
Micro
SQ FEET: 435 – 468
BEDROOMS: 0
BATHROOMS: 1
DEPOSIT:
PRICE: Starting at $999
WEB SPECIAL:
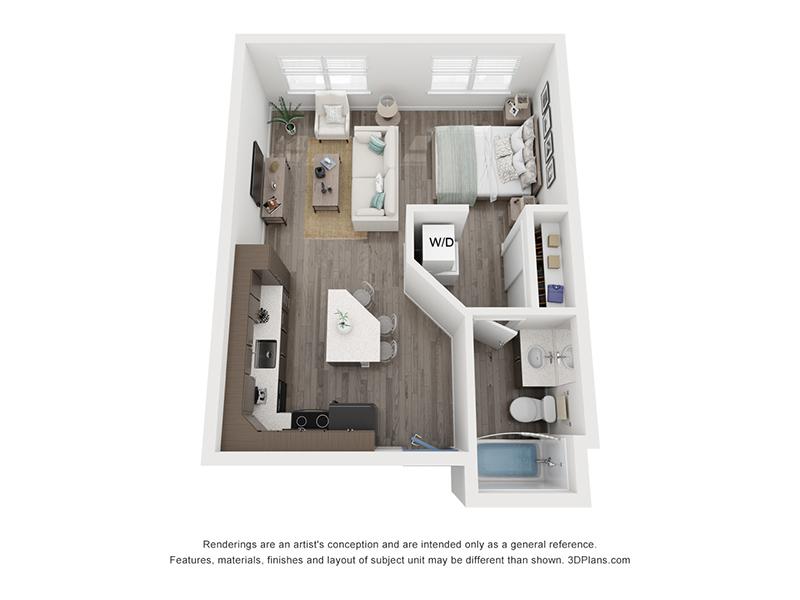
Studio
SQ FEET: 537 – 599
BEDROOMS: 0
BATHROOMS: 1
DEPOSIT:
PRICE: Starting at $1049
WEB SPECIAL:
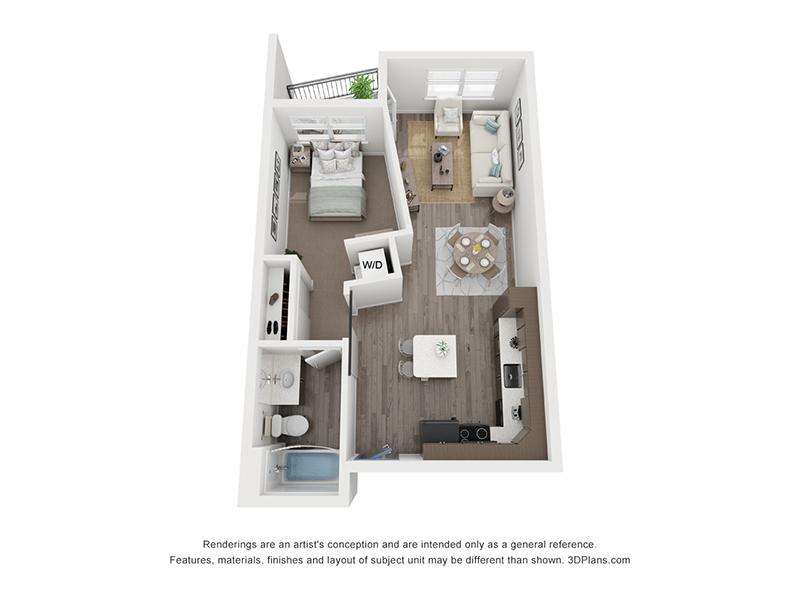
1 Bedroom 1 Bath
SQ FEET: 640 – 700
BEDROOMS: 1
BATHROOMS: 1
DEPOSIT:
PRICE: Starting at $1149
WEB SPECIAL:
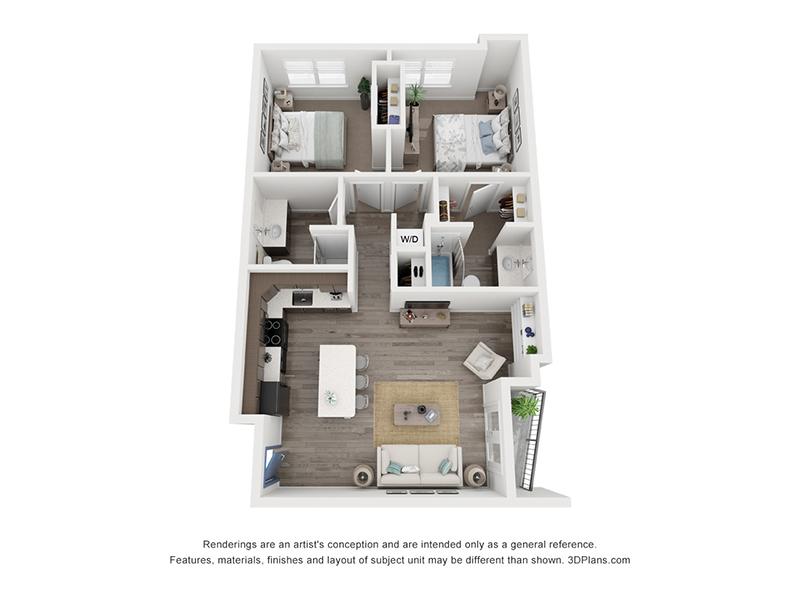
2 Bedroom 2 Bath
SQ FEET: 920 – 1032
BEDROOMS: 2
BATHROOMS: 2
DEPOSIT:
PRICE: Starting at $1349
WEB SPECIAL:
AMENITIES
Apartment
- Pet Friendly – Up to 75lbs
- Washer/Dryer - INCLUDED
- 2 Oversized Elevators
- Open-Concept Living Areas
- Personal Balcony or Patios*
- Expansive 9-Foot Ceilings
- Distinctive Wood-Style Flooring
- Modern Cabinetry
- Contemporary Lighting
- Energy Efficient GE Appliances
- Quartz Countertops Throughout
- Oversized Closets
- USB Charging Outlets
- 1 GB (Speed) Internet Package
- Smoke Free Community
- Gourmet Kitchens with Pantry
Property
- Fitness Center
- Assigned Parking
- Bark Park
- Trash Chutes
- Grill Areas
- Recycling
- Community Roof Terrace
- 1st Floor Commercial Space
- Garage Parking
- Electric Vehicle Charging Stations
- Fire Pit
- Commons
- 2 Oversized Elevators
- Professional Management
- 24 Hour Emergency Maintenance
- Professional Landscaping
- On Site Maintenance
- Public Transportation
- Pet Park
REVIEWS
Kiki Roh
Stars: 5
Fantastic location - literally everything within 10 min. Its been 2 yrs living here now- Surprisingly, compared to other older reviews, I always felt pretty safe around this area. Havenât seen a homeless person yet near the apartment.
Jul 07, 2025
Aijah Bell
Stars: 5
Iâve had my fair share of experiences with property managers over the years, but none have come close to the level of professionalism, care, and excellence shown by CC. From day one, she set the standard for what a property manager should beâresponsive, reliable, and genuinely invested in both the property and the tenant experience. Every concern I had, no matter how big or small, was addressed promptly and thoroughly. Maintenance issues were handled swiftly, communication was always clear and courteous, and I always felt like a priorityânot just another tenant. Cc consistently went above and beyond to ensure that everything ran smoothly, which gave me real peace of mind. Itâs rare to find someone who combines efficiency, integrity, and GENUINE kindness so effortlessly. If youâre lucky enough to work with CC, youâre in excellent hands. Truly the best property manager Iâve ever had!
May 15, 2025
Prasanth Chaitu
Stars: 5
Iâm really happy with the new management at my apartment! Theyâre not only super responsive and professional, but they also go above and beyond to create a great sense of community. Whether itâs organizing fun games or events for holidays and special occasions, they always find a way to bring neighbors together. It really makes the place feel more like home
Apr 18, 2025
Ronald Salazar
Stars: 5
It is a wonderful place, the apartments and the view are very nice.
Mar 24, 2025
Isabella Palazzolo
Stars: 4
This place was overall decently priced, very clean and on top of any issues you may have. The location is PERFECT. Honestly thought itâd be a nightmare with 13th south right there, but itâs such a central location. Paid parking was annoying to figure out at first, but they have stickers now and the towing is VERY much enforced, so I never felt my car was parked unsafe. Work changed or I would have stayed. Would recommend!
Dec 31, 2024
Hernan Henao
Stars: 5
Oct 25, 2024
Matthew Pickard
Stars: 5
Property Manager was super nice and answered all the questions I had. Being a first timer in getting my own place I felt very welcomed. The studio apartment I looked at was nice. The layout and the aesthetics flowed and looked great! I really do hope I get accepted into it. Location of Paxton 365 is conveniently located too a grocery store and super close to freeway access. Community looks amazing to be with. Canât wait
Oct 20, 2024
Aidan S
Stars: 5
Shawna and the staff are friendly and the experience of being here is amazing!!!! Love it here so much!
Sep 19, 2024
Cait Quaranto
Stars: 5
I just moved in- 1 week in and iâve been enjoying Paxton so far! The garage is nice, office is friendly and welcoming! Thank you Shawna for all your move in help. The apartment itself is cute and i love the soft closing cabinets. Itâs amazing having Target so close and a quick uber to central downtown area! So far I have been enjoying my residency here. (:
Jul 31, 2024
Meghna Mugadur
Stars: 5
I've been staying here for over a year now and I'm pretty pleased with my experience. It's definitely worth checking out because you're close to Target and there are some decent restaurants nearby!
Jun 27, 2024
King Andrew
Stars: 5
My experience at this apartment building is vastly better than any other place Iâve been at. The location is amazing and so is the view. Iâve lived here for over a year and I could count on one hand the number of times Iâve heard my neighbors. Management responds pretty quickly to maintenance issues and the property is reasonably well maintained. I think not being poor would enable you to perceive that rent is also very reasonable. Anything less than a 4/5 for this place is probably due to entitled people thinking that itâs possible to get your deposit back from any apartment complex. Doesnât matter where you go. That never happens bro⦠My only criticism would be to put the call box back in and finish the drywall job in the hall on the 5th floorâ¤ï¸
Apr 15, 2024
Rebecca Gallardo
Stars: 4
The location is very convenient, close to my favorite stores and only 10 minutes from work. Maintenance has been pretty quick with my experiences. The office staff has been pretty professional with my experiences. I do agree with another review. If you live in a bottom unit. You will be terrorized. I understand every day living. But all day, every day, the people above us are constantly RUNNING. Yes, RUNNING and bouncing onto the floor. Banging on the doors. Screaming, loud bass music stomp dancing way after quiet hours! So, if you have a job and need to sleep, forget it if you are in a bottom unit. So, YES $2000 a month to be tortured. It used to be that anywhere you rent, the bottom unit would usually pay a little less because they had the inconvenience of dealing with the upper unit. This is not a smoke free community. I love that they accept animals. However there is poop everywhere. We canât go on our balcony without the overwhelming smell of poop. The West stairwell is full of pee and every now and then smears of where dogs pooped. Yea I understand animals go when they have to. However a responsible dog owner would take their dogs out on time. The ones that donât have pets have to suffer.
Mar 09, 2024
Jordan Bushey
Stars: 5
I love this property, Shawna the property manager was so helpful through the application process. If you are looking for a place close to downtown this is your spot. It is also across the street from target which is a huge plus.
Dec 19, 2023
Jordan Sloan
Stars: 5
Nice office people, maintenance guy is always on point with being very reactive to service requests.
Nov 28, 2023
A J
Stars: 4
Pro: superb management, view, commute to downtown, parking, target store. Cons: the wall is thin (built using cheap material) which means constant noise (70-80dB) from your good neighbors. The internet often has issues, and drop me off from zoom meetings.
Nov 01, 2022
Brett Merritt
Stars: 4
I've been here a year. Here are the pros and cons. Pros: Great management, great maintenance team, the location is 10-15 minutes from everywhere, Target is next door, Paxton Pub downstairs, friendly neighbors and dogs, decent quality of appliances and fixtures, and safe for the location. Cons: Paper thin walls, ceilings, doors, and windows. I can hear everything and have to sleep with a fan and white noise machine on. Sometimes it is loud neighbors, but most of the time it's car noise from the street. All day and all night it sounds like you're living next to a racetrack. The dog run is mostly gravel and rocks (no grass) which isn't ideal. There have also been some car robberies, but they have added security which I think has helped.
Oct 20, 2022
Oumie Ceesay
Stars: 5
Iâve been living here for 2 months now, and I love the building. Management is also friendly.
Oct 16, 2022
Mareni Rendon
Stars: 4
Iâve lived here about 3 months now. The location is great, at first it was uncomfortable because I got no mail box key, I looked at the apartment by myself, just really didnât know alot and wasnât sure what to ask since it was my first time living in an apartment and alone. I knew nothing however Jayden who works in the leasing office is the best apartment person ever. In 3 phone calls he informed me about the apartment building and how everything worked. I didnât know how to get the wifi connected and as a single mom, itâs hard catching somebody in the leasing office however Jayden made the day so easy. He would let me know when he would be back and when heâd say âIâll have this done by the time you get backâ he meant it! his communication skills are amazing and heâs so informative. He made a lot of anxiety go away that day! Go Jayden!
Sep 07, 2022
austin bowman
Stars: 4
I lived here for a year and half Really loved the staff and was very friendly and helpful same goes with the maintenance department. The location is wonderful due to all the stores within walking distance Parking garage is nice and has assigned parking same goes for the lot outside. Only really downside to this place is the homeless people that break into tenets cars and found several of them sleeping inside the parking garage and outside the doorways leading to outside but other than that part Iâd recommend staying here Also is super easy access to the front climbing gym and the freeway
May 19, 2022
johnny tran
Stars: 5
Jul 06, 2021
Danny Alford
Stars: 5
It is a wonderful place to live. Centrally located easy access to the highway. Ashlee and Crew are wonderful to deal with and make everyone feel at home.
Apr 29, 2021
Tanmay Sah
Stars: 5
This place is very good and rental prices are very low compared to other places. Grocery stores like Target and US Chef are just outside this building and Walmart is 4 mins walk. My reason for giving 5 stars because of the excellent location, very low prices and along with that excellent management team, especially Crew and Ashley. They are very helpful and responsive to queries. They care about their residents.
Mar 31, 2021
Kashish Mahajan
Stars: 5
Newly built apartments, well maintained, and management team has always been helpful and responsive from initial enquiry to moving in! Nothing short of impressive!
Mar 30, 2021
Tyson Benns
Stars: 5
We have been loving this apartment so far. We have a one bedroom and though 650 sq/ft does not sound like a lot of space, the way this apartment is laid out, it genuinely feels massive! Ashley has been extremely kind and helpful throughout our move-in process. I have absolutely no complaints.
Jan 09, 2021
Layne Clarke
Stars: 5
As someone who is at this property everyday, it truly is a beautiful building, with some of the nicest amenities I've seen for an apartment complex, and an excellent staff. Crew, Ashlie and Luis are all amazing at both being personable and efficient at the work they do. Crew is by far one of the kindest and most attentive building managers I've ever worked with, every issue I have had, he has had a fix or a plan to fix the issue same day. Ashlie (truly hope im not spelling it wrong) has to be one of the nicest people I've ever had to deal with in a office setting. Luis is far and above the best building maintenance tech I've worked with. Overall if you are looking for an amazing place to call home, Paxton 365 may just be the place you're looking for.
Dec 17, 2020
Grace Bronchella
Stars: 5
I have absolutely love living here! The apartments are nicely done and the amazing staff has gone over the top to be helpful. I did unfortunately have my car broken into when I first moved in due to their garage door being on back order. I had some belongings stollen from my car, but they ended up actually catching the guy who broke into multiple cars here! Ashelie and Crew came up to my apartment personally to deliver my sunglass well after their office had closed. How awesome!? I love the location and the space is beautiful!
Nov 03, 2020
Austin Penfold
Stars: 5
My girlfriend and I moved into Paxton 365 in mid August and are very pleased with our home. The size is perfect, the bedroom to living room has a nice wood to carpet transition that helps distinguish the rooms in our studio and the kitchen is amazing. Great colors, great property, and most of all the VERY BEST property staff. BRAND SPANKINâ NEW! This place is a beautiful, clean apartment complex and the location is a brisk 3 min walk to Target and minutes away from Costco. Any issues or problems, the management team here is QUICK to tackle them regardless of the time and we really appreciate the continual upgrades of the complex coming to full fruition. Looking forward to what else is to come!
Oct 12, 2020
Dominic Gioffre
Stars: 5
So far, I really like living here. Friendly, helpful staff! Excellent amenities, and awesome location!
Oct 08, 2020
John Cebrowski
Stars: 5
Paxton 365 is a beautiful property with a great management team. The Property Manger Crew works hard to make sure it stays that way.
Oct 06, 2020
MeowwCoww
Stars: 5
(Tenant: Aria Enquist) This place has been an absolute dream. The property manager Crew, and the lovely receptionist in the office, were so helpful and nice throughout the entire process of signing the lease, moving in, and responding to any and all questions or concerns. Even currently they still continue to be immediately responsive, friendly, and go out of their way to help/correct any situations that need to be attended to, (Including contacting maintenance for anything that needs to be repaired/looked at, which is has always been immediately taken care of in a convenient fashion). The the property itself and my unit is beautiful, clean, and feels safe. I couldn't type enough positive attributes about Paxton 365, I'm happy and grateful for their management and to be renting here. The location is also fantastic, I love how close the nearest Target is and the convenience of the area.
Oct 02, 2020
Ali Roghani
Stars: 5
I have been the first resident in this apartment. The materials and design are perfect. The most thing I have been surprised by here is the staff, especially Crew, that have been really helpful. I have enjoyed the services and location and fully recommended.
Sep 25, 2020
Merritt McKinney
Stars: 5
My wife & I just moved in and we couldn't be happier with the apartment so far! The complex is brand new, extremely clean, and has an overall pleasing aesthetic. Our apartment is very spacious with new appliances, including washer and dryer, and has thoughtful touches such as a sliding barn door leading to the bedroom. The garage is even tall enough to accommodate my tall truck. Crew and Ashlie are extremely kind people and will make your move-in experience seamless. We would highly recommend living at Paxton 365.
Sep 02, 2020
Eric Gregorio
Stars: 5
I was looking for a couple places in slc and everywhere I went to had horrible customer service. But with crew and Ashley they went over and beyond the call of duty. They even came in on the weekend to make sure i got moved in with no issues. Overall great community and amazing place to live with great prices. Must stop and stop and see to get the full experience for sure. Thanks again.
Sep 02, 2020
Xochitl Garcia
Stars: 5
I moved in a couple weeks ago & I love the atmosphere. Everyone is really friendly & Crew & Ashlie are very helpful & kind. The units are very nice & comfortable!
Sep 01, 2020
Macy Gomez
Stars: 5
I just moved into these apartments and I feel so happy here, everything is new and clean, the building has a security system all day, a modern mailbox with technology, and elevators. There are smart lights and a lot of natural light in the complex, and an interesting designing of the common areas. ( I am waiting to get the access to the gym because is close for the COVID right now), the services are good quality (fast internet the best) and the administrators are always attentive to everything I need ( I so glad they are super nice with the tenants and that they respond to my requests very fast). I have an incredible view of the mountains and downtown. I don't have to drive to get my food, there are a food store, a Target store, Wendy's, and pollo loco in front of the building, and across the street, there is a Walmart and a burger king.
Aug 29, 2020
Choon Ho
Stars: 5
I moved in a couple of weeks ago and I love it. Brand new complex with a great view of the buildings in downtown SLC. Crew and Ashley from the leasing office from day one have been friendly and professional. Whenever a problem arises they address it promptly.
Aug 25, 2020